In this small chapter, I would like to give some feedback on the KONE Elevator toolbox.
To me, this toolbox looks pretty complete.
Inputs:
Beside configuring the main elevator dimensions, door types, etc you can also select cabin designs and a lot of other options. For the floor levels, they have nicely implemented a table, where you can also define the services for front and rear. Also this application supports 2 car groups. This is what I tried.
Outputs:
2D: The system delivers 2D DWG and PDF files. The 2D drawings also reflect the 2 car group. The vertical section shows head, pit and travel. Intermediate floors, rail bracket distances, etc are not shown.
3D: The Revit BIM model is simplified and shows only a subset of the values I entered into the web page. The BIM model is a single elevator. For the car group you must add it twice into your Revit buidling model.
Summary:
The Revit family is good for the initial planning stages. Vertical stops can be customized for your concrete need and building.
There is no IFC or similar download option. If you need more or if you are using another 3D CAD program you need to contact KONE for a (more detailed) BIM model.
The KONE Elevator toolbox can be startet from here:
https://toolbox.kone.com/

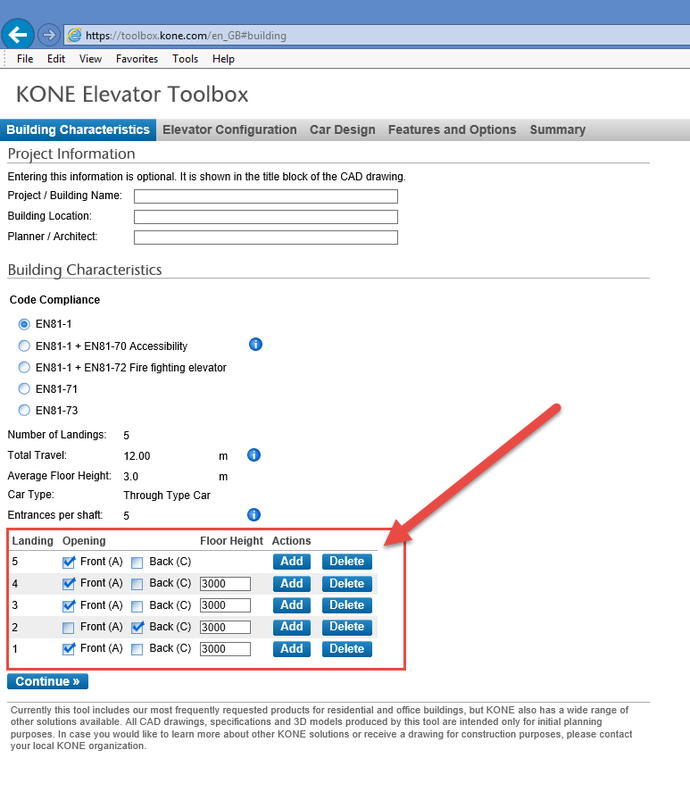
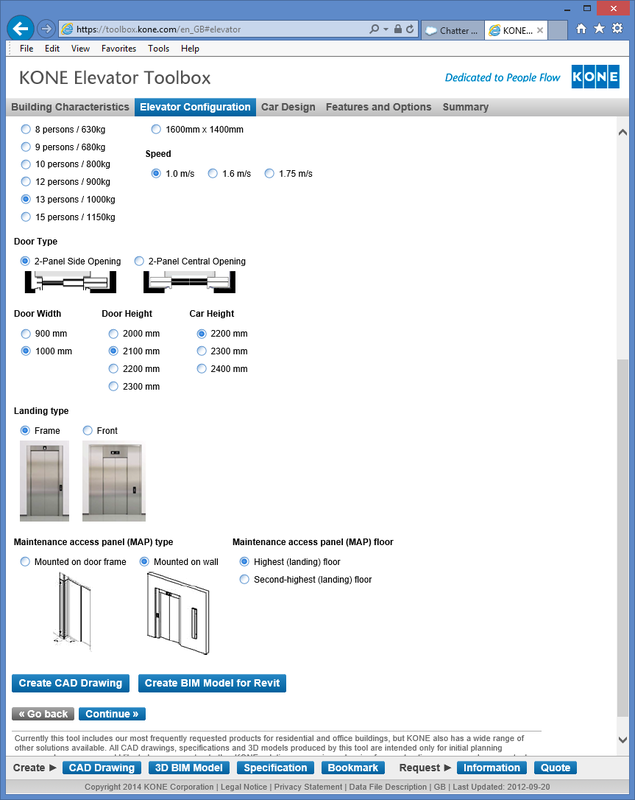
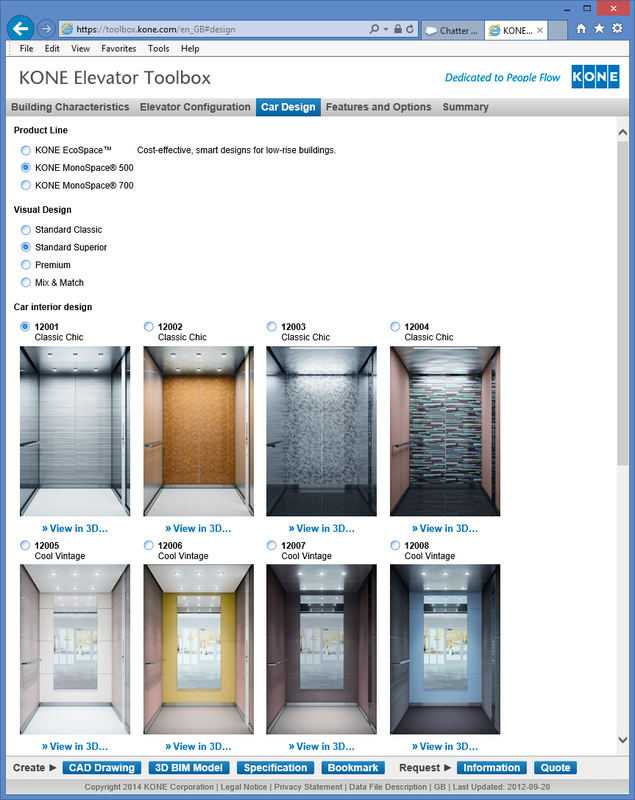
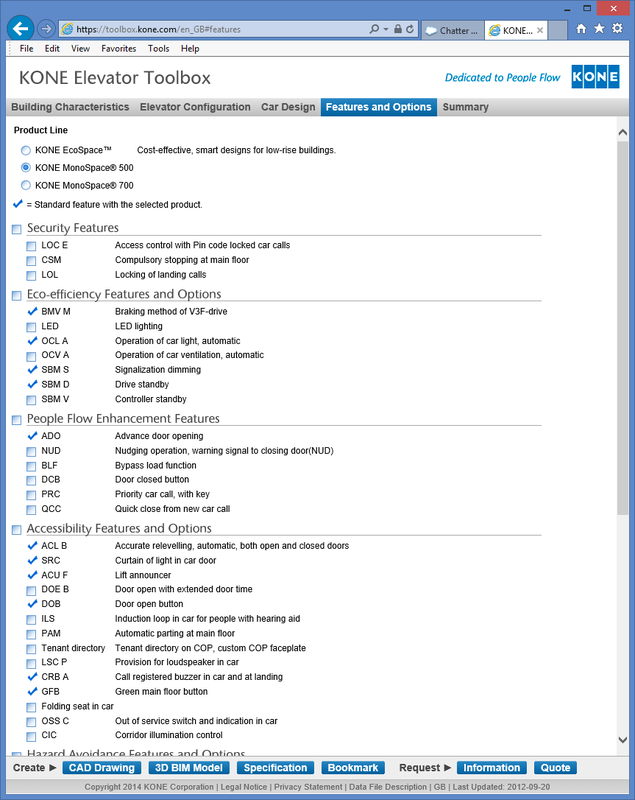
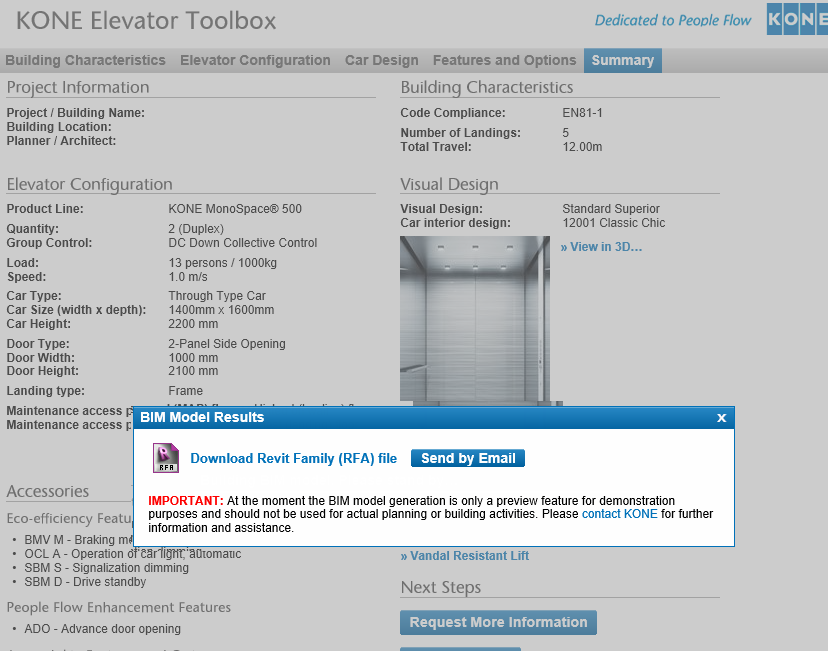
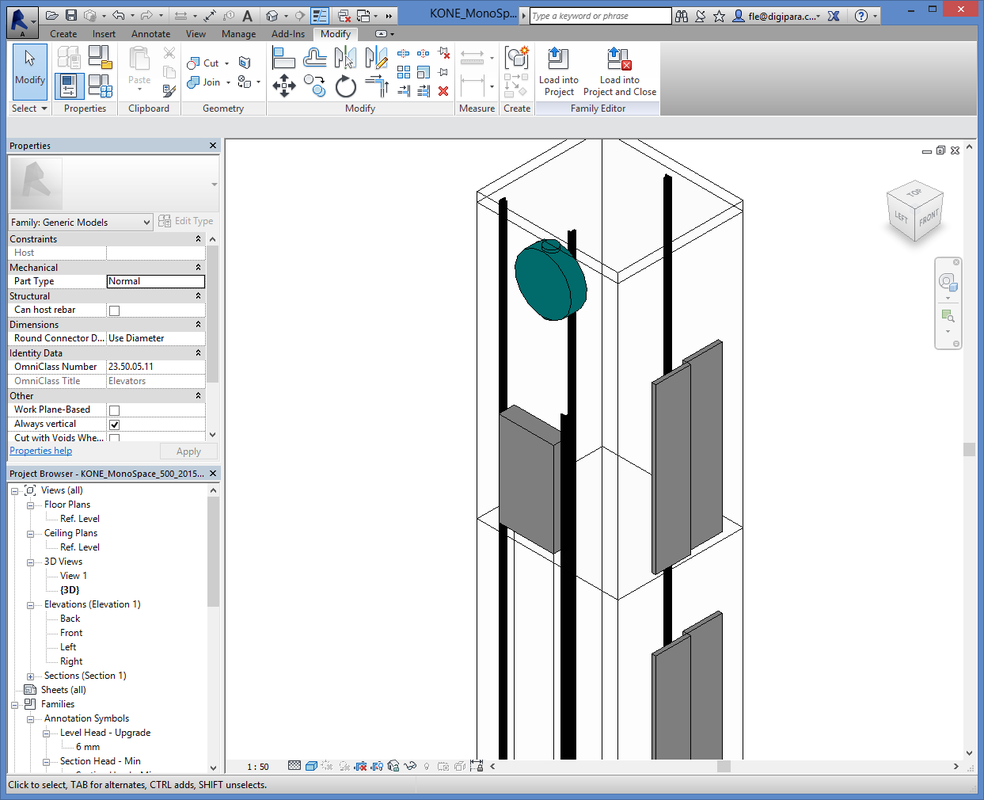
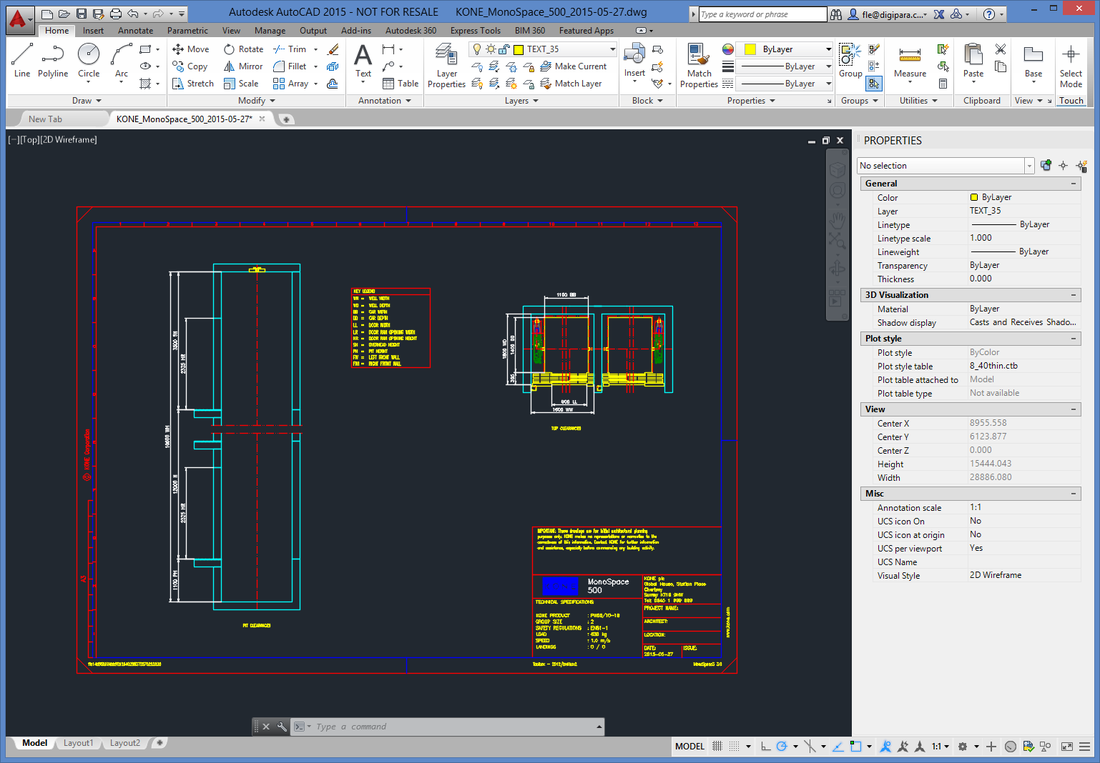
 Andreas Fleischmann is the owner and CEO of DigiPara. Since more than 20 years Andreas is a known expert for elevator BIM, drawings and elevator configurations.
Andreas Fleischmann is the owner and CEO of DigiPara. Since more than 20 years Andreas is a known expert for elevator BIM, drawings and elevator configurations.